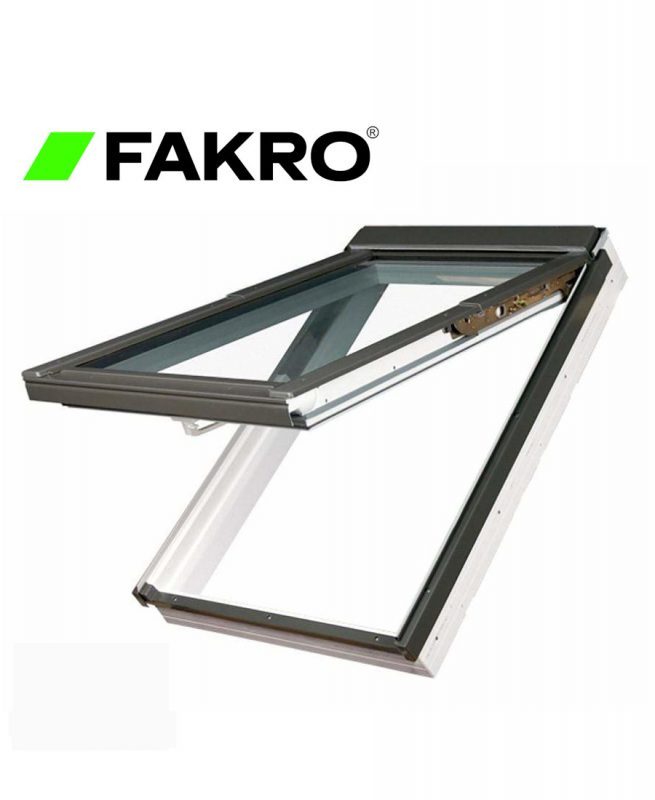Fakro
Fakro expert advises which windows to choose.
Most often, to properly light up the attic with natural light, slope windows are inserted. They light up much more of the room than vertical windows. Therefore, they can occupy as much space on the roof as 1/8-1/10 of the floor area. A properly selected window should ensure good visibility for both standing and sitting person. The smaller the roof pitch, the longer the window should be. When deciding on roof windows, you should also pay attention to the height of the knee wall and the roof pitch. The higher the knee wall is, the higher the bottom edge of the window will be. In such a case, to ensure good visibility, it is worth to place a vertical one under the sloping window, so that a knee junction is created. The most popular are rotary windows which open around the axis of rotation in the middle of their height. If they are installed quite low, you will have to move back when opening. To avoid this, you can use windows with a raised pivot axis approximately 3/4 of the window height.
Preselect roof windows
Tilt and turn windows can be opened in two ways thanks to the use of an additional switch: rotate around the axis at half the sash height or tilt upwards. When choosing this type of windows, it is essential to pay attention to where the handle is mounted, because with the upper mounting, high knee wall and long length of the window we will have to use a rod to open it. Hatch windows open to the side. They often serve as an exit to the roof to maintenance. An attractive solution is a balcony window, whose upper sash tilts upwards and the lower sash forwards so that you can enter it and look from the roof like from a balcony. There are also panoramic windows on the market consisting of three large sliding sashes.
Window mounting
The higher the windows are installed in the roof slope, the better and more evenly lit the interior will be. Roof windows should provide good visibility to the outside, so it is optimal to position them so that the lower edge is about 120 cm from the floor. The handle, which is located in the lower part of the sash, is then easily accessible to the user and the window performs its primary functions perfectly. If the window is to be placed down, it is worth choosing tilt and turn, as the sash raised upwards will not interfere with the approach to the open window. Tilt and pivot windows, in which the pivot axis is raised, can be mounted slightly higher, thanks to which it will be easier to pass under the open window. The size of the attic also determines the choice of roof windows. For a high room with a large roof slope, pivot windows with a raised pivot axis with a bottom fanlight are ideal. Such construction enables comfortable use of the attic. It is a double sash window. The upper sash rotates, and the lower one is unopened. In such a window, a large glazing area is achieved by increasing the length, not the width, thanks to which it fits between rafters. There is, therefore, no need to make costly changes to the roof structure.
When are wooden and when are plastic roof windows?
Slope windows are manufactured from wood or PVC, as well as from wood coated with plastic. It is believed that wooden windows are better because they are made of the same material as rafter framing. They will work in a similar way under the influence of changes in temperature, humidity and wind. Plastic or plastic-coated windows are designed for bathrooms because they are resistant to moisture. But if you have good ventilation in the bathroom, you can install a wooden window there.
How to connect slope windows to the roof?
It is essential to properly insulate and seal the window’s contact with the roof slope so that neither thermal bridges nor leaks occur. From the inside, the window’s connection with the roof structure should be tightly surrounded with a vapour barrier, because this place is particularly exposed to condensation of moisture. The window opening can be finished with a ready-made slat or processed similarly to the rest of the slants in the attic, e.g. with plasterboard. The upper reveal should be parallel to the floor, and the lower reveal should be perpendicular. The roof windows can be installed in the plane of the roof or protrude slightly from it.

